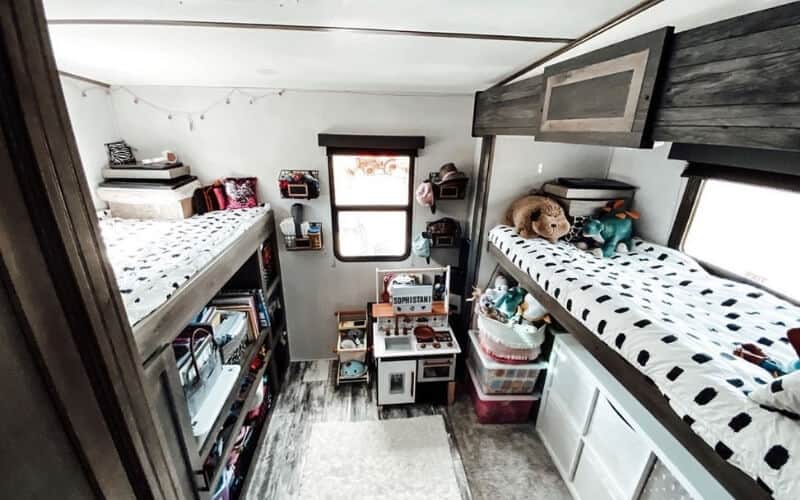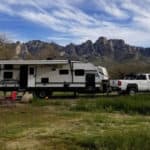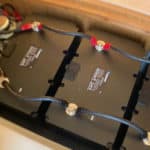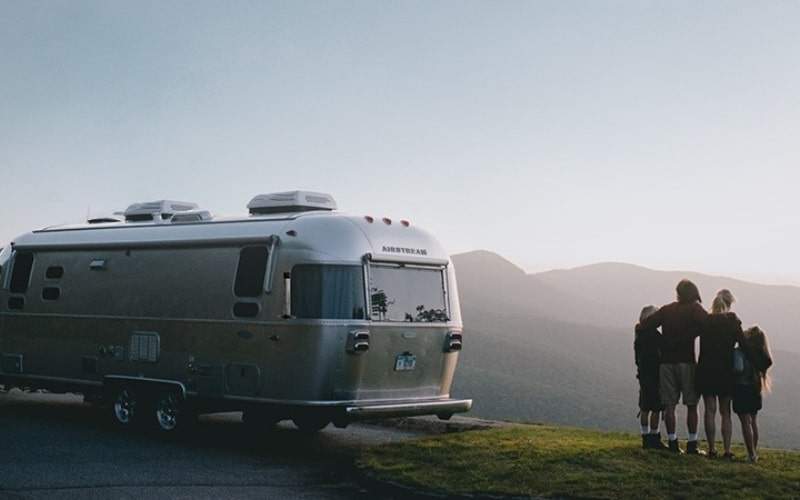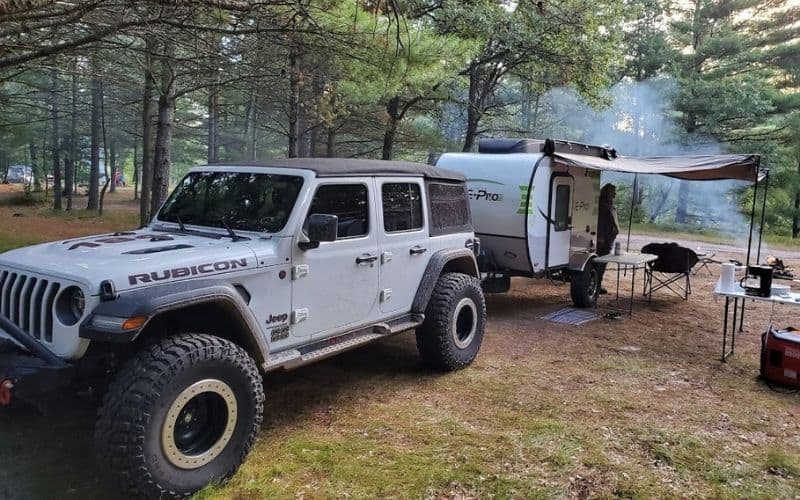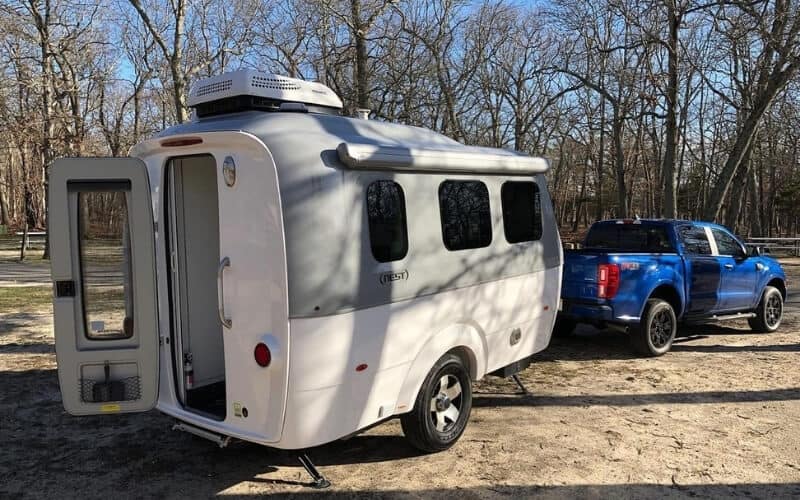When comparing different travel trailers, fifth wheels are usually the largest and more luxurious recreational vehicles.
With more space, fifth wheels often have more sleeping capacity than other trailers.
Bunkhouses are a great way to have additional dedicated sleeping areas without taking up too much space, making a perfect layout for traveling families.
However, when you have a bunkhouse (and you plan to have people sleeping there), it’s important to keep your living space into account unless you want the whole family to feel a bit claustrophobic on the occasional rainy day.
You need living spaces that accommodate more people, extra storage for everyone’s clothes and belongings, and perhaps a second bathroom.
In this article, I’m going to showcase some of the best fifth wheel floor plans that feature bunkhouses.
We’ll go over the bunks included, their sizes, and additional features that help to accommodate a larger family more comfortably, such as a second bathroom or an outdoor kitchen.
Best New Fifth Wheel Trailers With Bunkhouses for 2023
Keep reading to learn all about our picks for the coolest fifth wheel travel trailers that feature a bunkhouse.
I’ll include our thoughts about the overall floor plan and note the key specifications that you’ll need to know.
Here are the list of best 8 fifth wheel trailers with bunkhouse for the best cozy living with families:
1. Crossroads RV Volante VL295BH
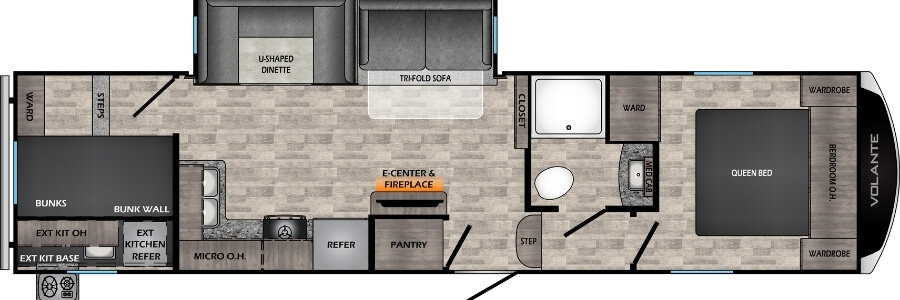
| Bunks | 2 bunks |
| Sleeps | Up to 9 |
| Bathrooms | One |
| Indoor Seating | Standard (up to 7) |
| Outdoor Kitchen? | Yes |
The Volante VL295BH fifth wheel from Crossroads RV is pretty standard as far as floorplans with bunkhouses go.
Some of the features that make this particular trailer appealing are Crossroads RV’s standards of a painted front cap on the exterior, and stainless steel appliances, residential wood blinds and premium-quality residential-style furniture inside.
The bunkhouse has two bunks and a private door, so you can close the sleeping space off from the main living area. There are steps to the upper bunk, and a wardrobe for clothes storage.
In the living area, you’ll find an L-shaped kitchen with a 10.7 cu.ft. 12-volt refrigerator, solid surface countertops, microwave, pantry, 50/50 stainless steel sink, and three-burner stove with a lighted range hood and exhaust fan.
While the master bedroom seems to offer some decent space (there are three wardrobes for storage), the living space suffers a bit with just the loveseat for dedicated entertainment seating.
However, the U-shaped dinette comfortably seats about five adults and has ample storage underneath as well.
The Crossroads RV Volante VL295BH also has a full outdoor kitchen with its own refrigerator, a two-burner stove, sink, countertops and overhead cabinets for extra storage.
2. Dutchmen Astoria Platinum 2943BHF
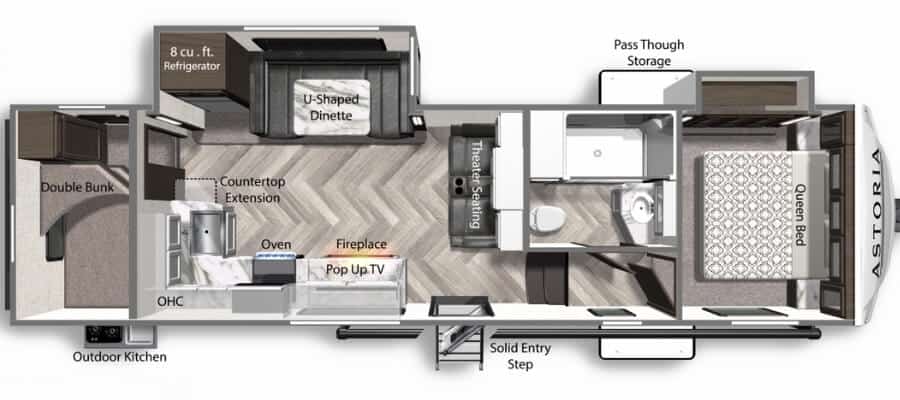
| Bunks | 2 bunks |
| Sleeps | 6 – 8 |
| Bathrooms | One |
| Indoor Seating | Standard (up to 7) |
| Outdoor Kitchen? | Yes |
The Astoria Platinum 2943BHF fifth wheel from Dutchmen has a similar layout to the Crossroads RV Volante VL295BH, with some notable upgrades.
The bunkhouse can sleep more people between the two double bunks at the rear of the trailer, and the bunkhouse wardrobe is a little larger as well.
Although the fridge is a little bit smaller at 8 cu.ft., the 2943BHF has an oven and countertop extension to expand your cooking capabilities and space.
The bathroom and shower are also larger, and although it cuts into the master bedroom space a little bit, there’s still plenty of room to move around the queen-sized bed, as well as providing ample storage room in the bedroom.
In the living space, the theater seating is positioned somewhat awkwardly for watching TV or enjoying the Astoria Platinum 2943BHF’s fireplace, but you’ll be quite comfortable from the 5-person convertible dinette in the slide out across from the entertainment center.
If you’re looking for more unique fifth wheel floorplans featuring bunkhouses and additional elements, such as a second bathroom, keep reading!
3. Forest River Arctic Wolf 287BH
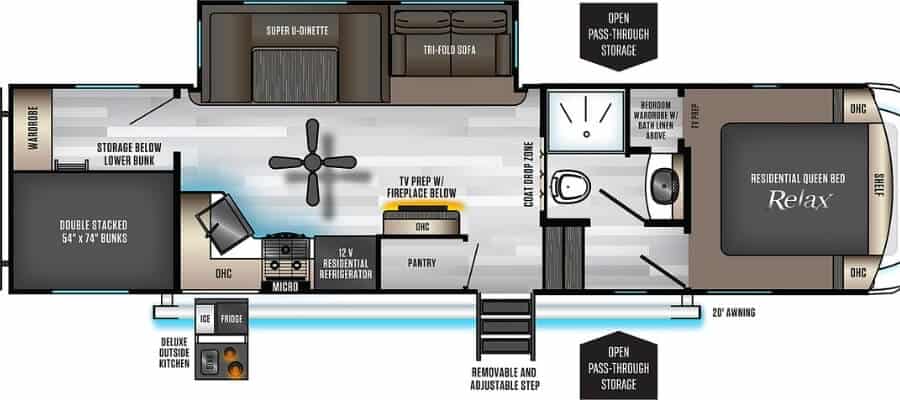
| Bunks | 2 bunks |
| Sleeps | 6 – 8 |
| Bathrooms | One |
| Indoor Seating | Standard (up to 7) |
| Outdoor Kitchen? | Yes |
The Arctic Wolf 287BH from Forest River may look similar to the fifth wheels I mentioned earlier on this list, but its claim to fame for fans of bunkhouses is that the double bunks are oversized and uncommonly wide at 54 inches.
The bunkhouse has additional storage as well, including the standard wardrobe, plus additional underbed storage.
Some extra features to take note of are the Arctic Wolf 287BH’s oversized 20-foot awning, basement storage, and one-touch auto leveling capabilities.
In the living area, which is closed off from the bunkroom with a privacy door, there’s a Super U Dinette that can accommodate six adults or more, if you’re seating some kiddos.
It’s adjacent to the tri-fold sofa in the fifth wheel’s single, large slide-out. Across the room, the entertainment is conveniently located with TV prep, an electric fireplace, and overhead cabinet storage.
The Arctic Wolf 287BH’s kitchen has a 12 cu.ft. fridge, pantry, three-burner stove, microwave, dual pots and pans drawers, and a large stainless steel farm-style sink.
Forest River’s Arctic Wolf 287BH also has a deluxe outside kitchen for the camp chef, featuring a two-burner stove, sink, and separate refrigerator and freezer.
4. Grand Design Reflection 28BH
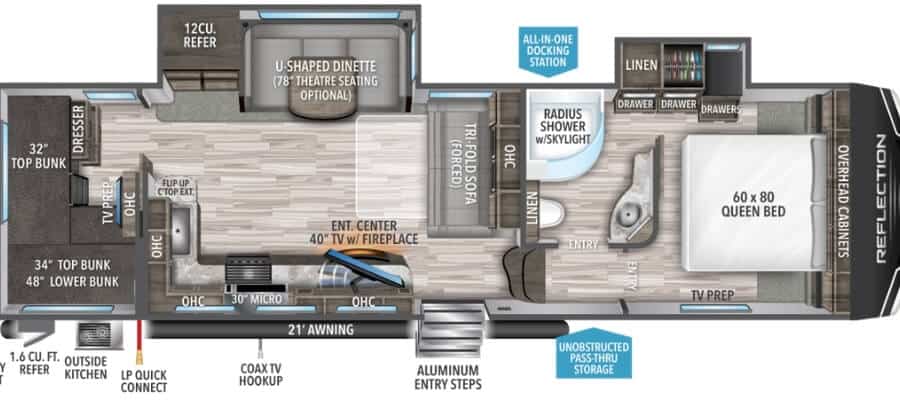
| Bunks | 3 bunks |
| Sleeps | Up to 9 |
| Bathrooms | One |
| Indoor Seating | Standard (up to 8) |
| Outdoor Kitchen? | Yes |
The 2021 Grand Design Reflection 28BH has a similar layout to the Dutchmen Astoria Platinum 2943BHF, but the bathroom is a little smaller with a shower instead of a bathtub, and there’s more storage in the master bedroom.
Additionally, the bunkroom has a different arrangement, with one double bunk and two single bunks instead of two double bunks as offered in the Astoria Platinum 2943BHF.
The double bunk is 48 inches wide, so it can fit two kiddos easily and maybe two adults in a pinch.
The bunkroom is separated from a living space with a pocket door for privacy, and is adjacent to the kitchen on the other side of the wall, with a 12 cu.ft. fridge, deep-seated stainless steel sink, microwave, three-burner stove, and plenty of countertop space.
Across the room, the U-shaped convertible dinette can comfortably seat five, or you can replace it with 78-inch theater seating since it’s across from the entertainment center and fireplace. There’s also a tri-fold sofa bed with overhead cabinets for storage.
Stepping up into the bathroom and bedroom area, the bathroom has a radius shower with a skylight, spacious vanity and sink, and large linen closet with drawers.
The master bedroom has a queen sized bed, overhead cabinets, and wardrobe storage with drawers.
Outside, you’ll find a 21-foot awning, unobstructed pass-through storage, an outdoor kitchen with a two-burner stove, 1.6 cu.ft. refrigerator, spray port and hookups for a COAX TV and LP Quick Connect to bring your outdoor entertaining and relaxing space to the next level.
5. Grand Design Solitude 3740BH
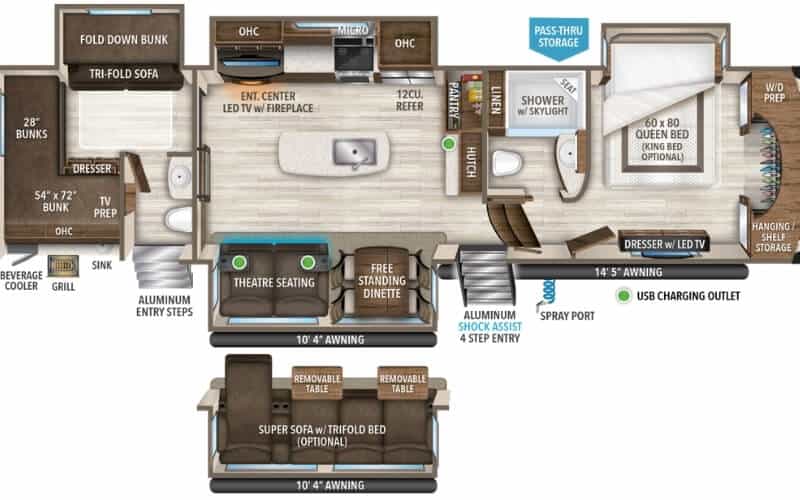
| Bunks | 4 bunks |
| Sleeps | Up to 10 |
| Bathrooms | Two |
| Indoor Seating | Standard (up to 7) |
| Outdoor Kitchen? | Yes |
If you’re looking for a fifth wheel with a bunkhouse that has all of the amenities to accommodate a larger family, look no further than the 2021 Grand Design Solitude 3740BH.
Not only does it have a large bunkroom that can sleep six adults on its own, it has a second bathroom, outdoor kitchen, two entry doors, and the option to swap out the theater seating and free-standing dinette for a super sofa with a tri-fold bed.
The bunkroom in the Grand Design Solitude 3740BH has three small bunks, one large bunk and one tri-fold sofa/sleeper, a dresser for storage, and the private half bath with a vanity and toilet.
The second entry/exit door is just through the bathroom, for easy access from your outdoor entertaining area.
In the rest of your Grand Design Solitude 3740BH, you’ll find most of the other amenities the other fifth wheels on this list have to offer, plus some extras.
The kitchen has a 12 cu.ft. refrigerator, three-burner stove and oven, microwave, and even a residential-style island with a deep-seated stainless steel sink.
There’s also a pantry and storage hutch, in addition to the entertainment center, which is equipped with an LED TV and fireplace.
The Grand Design Solitude 3740BH has four slide-outs, which contributes to the next level of interior space and accommodations that it has to offer.
In the master bedroom, the standard model comes with a queen-sized bed, but there’s room for a king if you choose that option.
There’s also a huge wardrobe over the front of the trailer, with one side pre-equipped for a stackable washer/dryer to further upgrade your fifth wheel.
This fifth wheel also has a premium outdoor space with two retractable power awnings (10’ 4” and 14’ 5”), a spray port and outdoor kitchen with a grill, sink, and beverage cooler.
6. Jayco North Point 377RLBH
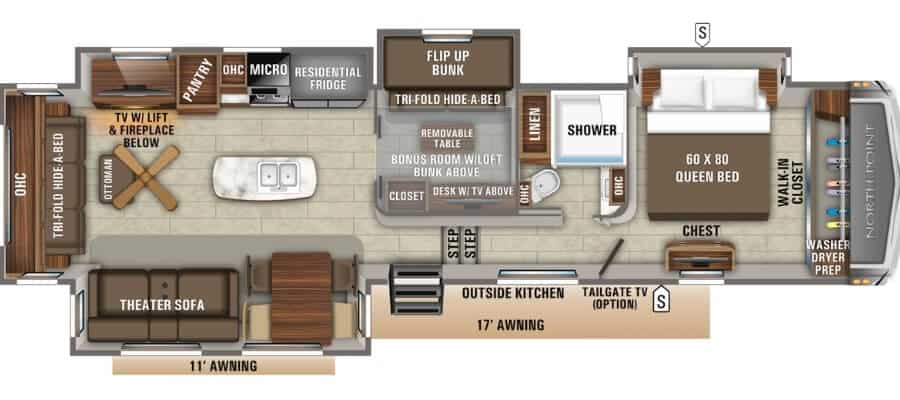
| Bunks | 1 bunk |
| Sleeps | Up to 7 |
| Bathrooms | One |
| Indoor Seating | High (up to 9) |
| Outdoor Kitchen? | Yes |
The 2020 Jayco North Point 377RLBH is a very different floorplan from the fifth wheels we’ve discussed on this list.
Although there’s technically only one bunk in the second bedroom, it’s above a tri-fold hide-a-bed sofa, offering sleeping accommodations for up to three adults in the room.
This makes the second bedroom more useable, since it can function as an office or more private lounge area during the day.
The living area is more spacious as well, with theater seating, a tri-fold sofa, and a free-standing dinette to comfortably seat up to nine adults.
It also feels more like an open living area in a normal house, with an overhead fan and an ottoman near the entertainment center, which includes a TV with a lift and a fireplace.
In the kitchen area, you’ll find a residential-style island with a double-bowl stainless steel sink, a residential-style refrigerator, microwave, pantry, three-burner stove, and storage cabinets.
Moving toward the front of the fifth wheel, past the bunkroom, there’s the single bathroom with a shower, toilet, vanity and linen cabinet, and the queen master bedroom is at the front end of the trailer above the hitch, with a walk-in closet and washer/dryer prep.
The trailer has four slide-outs to maximize space when you’re parked in your campsite.
Outside, there are two awnings (11’ and 17’), an outdoor kitchen, and the option for a tailgate TV.
7. Keystone RV Montana High Country 335BH
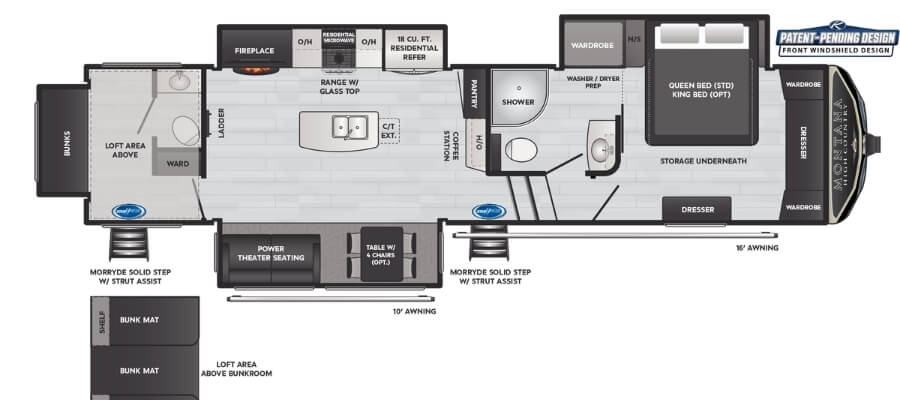
| Bunks | 5 bunks |
| Sleeps | Up to 7 |
| Bathrooms | Two |
| Indoor Seating | Low (up to 6) |
| Outdoor Kitchen? | No |
The Montana High Country 335BH fifth wheel from Keystone RV is one of the few trailers with a bunkhouse on this list that doesn’t have an outdoor kitchen.
But what it lacks there is more than made up for with their ingenious bunkhouse setup.
The standard two bunks are in a unique rear slide-out, with sleeping space for three more people in the loft bunk above the room.
Below, there’s also a second half-bath, wardrobe, and second entrance to maximize the space.
The extra space in this fifth wheel floorplan continues in the living area, with a spacious kitchen, dining and living space.
There is power theater seating and a free-standing dinette on the passenger side slide-out, and the entertainment center and kitchen are across the room in the driver’s side slide-out.
The kitchen includes an island with a double-bowl stainless steel sink, three-burner stove, oven, and microwave, plus extra amenities for a large family including an 18 cu.ft. refrigerator, pantry, island countertop extension, and even a coffee station.
Toward the front of the fifth wheel, the main bathroom is also quite spacious and even has a large closet with washer/dryer prep.
The master bedroom comes with a queen-sized bed, but a king-sized bed is an option, and there’s tons of storage between two dressers, two wardrobes, and underbed storage.
8. KZ-RV Durango D343MBQ
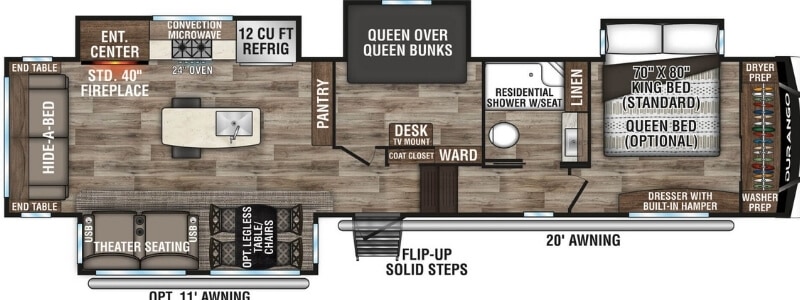
| Bunks | 2 bunks |
| Sleeps | Up to 8 |
| Bathrooms | One |
| Indoor Seating | High (up to 10) |
| Outdoor Kitchen? | No |
The KZ-RV Durango D343MBQ is similar to the floorplan of the 2020 Jayco North Point 377RLBH, with the living space in the rear, a bunkhouse in the middle, and the single bathroom and master bedroom at the front of the fifth wheel. It’s a little different in a lot of ways, though. Let’s get into them.
For starters, the bunkhouse doesn’t have a sofa bed, and instead features two queen sized bunks.
But that’s a lot of sleeping accommodations for full-sized adults! It also has a desk with a TV mount to make the second bedroom more functional and versatile.
Moving toward the front of the trailer, there’s a coat closet and wardrobe across from the trailer’s entry door, and then we arrive at the bathroom, which has a residential-style shower and spacious vanity to offer.
In the master bedroom, a 70 by 80-inch king sized bed is standard, which is unique to this fifth wheel over any of the others on this list.
The master bedroom also has a dresser with a built-in laundry hamper and a wardrobe with prep for a washer and dryer on either side.
The living area at the back of the fifth wheel has tons of space and storage as well.
There’s theater seating and a free-standing dinette in the passenger side slide-out, a hide-a-bed sofa with end tables and overhead storage at the rear of the trailer, and an entertainment center with a 40-inch fireplace beside the kitchen.
In addition to an island, which features a deep-seated stainless steel sink and two barstools, the kitchen has a convection microwave above the four-burner stove, a 24-inch oven, 12 cu.ft. fridge and a spacious pantry.
This fifth wheel doesn’t have an outdoor kitchen, but it does have the option for two awnings (20’ and 11’) to keep your campsite covered.
Conclusions About Fifth Wheels With Bunkhouses
These eight fifth wheels with bunkhouses are just a few of the fantastic floorplans available.
I’ve showcased some with a couple of bunks, and others with sleeping space for as many as five adults.
In each synopsis, I also noted the floorplans that have extra comforts to accommodate a larger group of people.
As you begin your search, keep in mind that the extra sleeping accommodations available when you have a bunkhouse mean that you’ll probably need more space in other areas to ensure everyone’s comfort: bathrooms, storage, kitchen food storage and prep, etc.
The floorplans I covered in this post should provide several options to choose from, to help you get your search started.
If you’re looking for more RVs or fifth wheels with bunkhouses, check out some of our recent posts:

